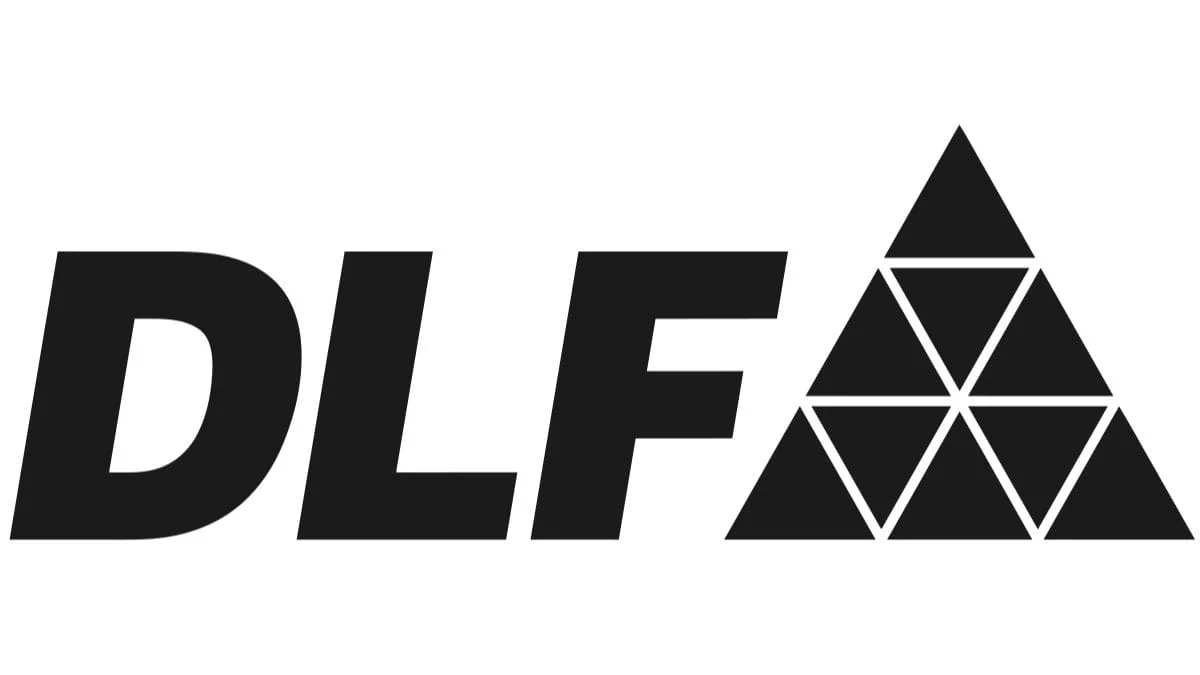DLF Home Developers Ltd., a wholly owned subsidiary of DLF Ltd., in collaboration with Trident Realty, has announced the complete sellout of Phase 1 of their new residential project, The Westpark, in Andheri West, Mumbai. The first four towers launched under this phase have recorded sales worth over ₹2,300 crore, marking DLF’s official entry into Mumbai’s residential market.
Phase 1 of The Westpark saw the launch of four towers, each standing 37 storeys tall and comprising a total of 416 units. The residences include a mix of 3 and 4 BHK apartments, with carpet areas ranging between approximately 1,125 sq. ft. and 2,500 sq. ft., along with a limited selection of penthouses. All units were sold out shortly after launch.
Spread over approximately 5.18 acres as part of a larger 10-acre master plan, The Westpark is located just off Link Road in Andheri West—one of Mumbai’s most accessible and well-connected neighbourhoods. The development is situated close to major arterial roads such as the Western Express Highway, SV Road, and the New Link Road, as well as future infrastructure upgrades including the Coastal Road and elevated JVLR. It also benefits from close proximity to metro stations, offering seamless east-west and north-south travel.
The Westpark is designed as a high-density, multi-functional residential complex. Amenities in Phase 1 include 845 car parking spaces (excluding separate visitor parking), and each tower is connected via a ~1.46-acre landscaped podium called the Eco Deck. This central green space features native tropical flora and a 25-meter swimming pool with a tropical leaf-patterned floor.
The project’s ~50,000 sq. ft. lifestyle and wellness centre includes yoga and fitness studios, co-working spaces, indoor badminton court, children’s play areas, senior zones, and recreational features such as a bowling alley and VR gaming lounge. It also has a half Olympic-size pool and a 1.2-kilometre walking track. A four-tier security system has been integrated, including CCTV surveillance, 24/7 patrolling, access-controlled lobbies, RFID-enabled parking, and earthquake-resistant structural compliance (Zone 3).
The architecture and design partners for the project include HB Design for master planning, Thornton Tomasetti for structural engineering, SHMA for landscaping, and BLINK for interior design.
The successful sellout of Phase 1 marks a strategic milestone for DLF as it expands its residential footprint into the western region of India, beginning with a key micro-market in Mumbai. Future phases of the eight-tower project are expected to follow based on market response.


