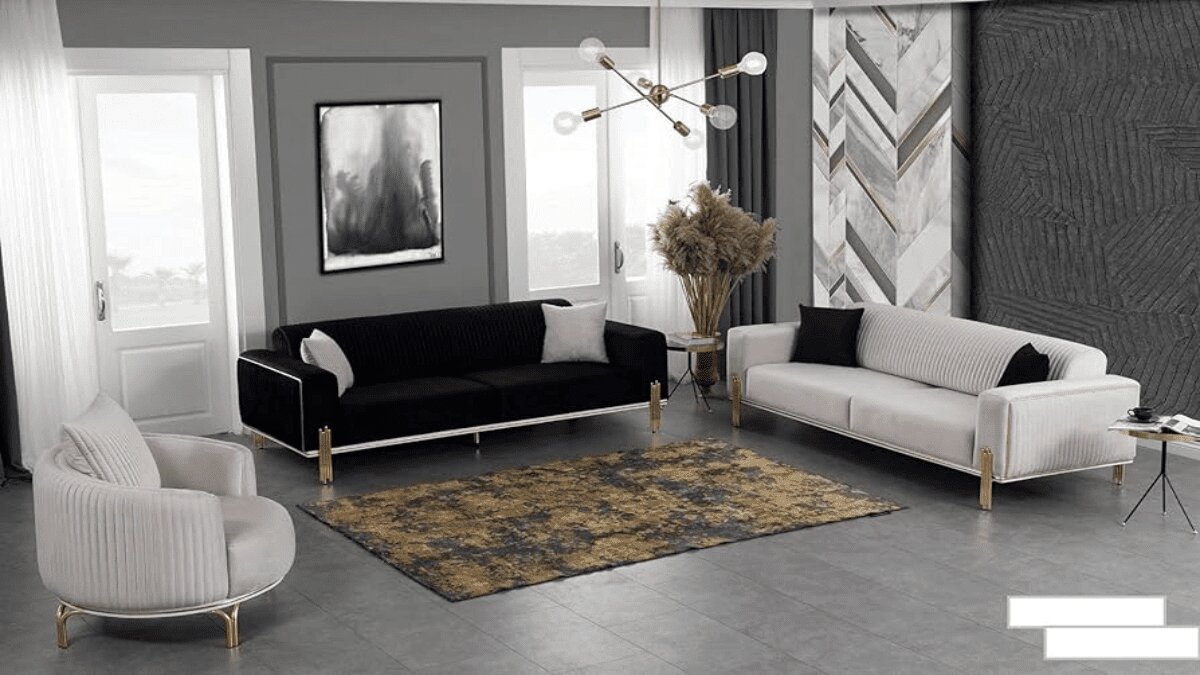In today’s architectural landscape, open floor plans have become synonymous with modern living. They offer a sense of spaciousness, fluidity, and connectivity, allowing different living areas to flow seamlessly into one another. However, designing an open floor plan comes with its own set of challenges, particularly when it comes to delineating different zones within the space. Enter the sectional sofa – a versatile and practical solution that not only provides ample seating but also serves as a strategic tool for dividing and defining various areas in an open floor plan. Here’s how to master the art of incorporating a sectional sofa into your open living space:
- Size Matters: Before diving into the world of sectional sofas, take stock of your open floor plan and determine the dimensions of each living area you wish to delineate. Consider the scale and proportion of the space to ensure that the sectional sofa you choose complements the overall layout without overpowering it. Opt for a size that allows for comfortable seating without obstructing the flow of movement between different zones.
- Divide and Conquer: Think of the sectional sofa as a strategic divider that separates distinct living areas within the open floor plan. Position the sofa in such a way that it creates a natural boundary between the living room, dining area, and any other designated spaces. Use the back of the sectional to delineate the perimeter of each zone while leaving ample room for circulation and visual connection between areas.
- Create Visual Continuity: To maintain visual continuity and cohesion in the open floor plan, choose a sectional sofa that complements the overall style and aesthetic of the space. Opt for a cohesive color palette, upholstery fabric, and design motif that ties the different living areas together seamlessly. Avoid overly bulky or visually imposing sectional sofas that can disrupt the flow of the space and create a disjointed effect.
- Flexible Configurations: One of the greatest advantages of sectional sofas is their flexibility in configuration. Experiment with different arrangements and configurations to find the layout that best suits your open floor plan. Consider L-shaped or U-shaped configurations to maximize seating capacity and create a cozy conversation area within the larger space. Alternatively, opt for a modular sectional that allows you to rearrange individual pieces to adapt to changing needs and preferences.
- Anchor the Space: Use the sectional sofa as a focal point or anchor within the open floor plan to ground the space and provide a sense of balance and symmetry. Pair the sectional with a coffee table, area rug, or statement lighting fixture to create a cohesive seating area that draws the eye and invites interaction. Consider placing accent chairs or ottomans around the sectional to further enhance the sense of coziness and intimacy within the larger space.
- Accessorize Thoughtfully: Once the sectional sofa is in place, don’t forget to accessorize thoughtfully to enhance its visual impact and functionality. Add throw pillows, blankets, and decorative accents to infuse personality and warmth into the space. Incorporate storage solutions such as built-in shelves, console tables, or media cabinets to keep clutter at bay and maintain a streamlined aesthetic.
By following these simple guidelines, you can seamlessly incorporate a sectional sofa into your open floor plan to delineate different living spaces while maximizing comfort, functionality, and style. With a strategic approach and a keen eye for design, you can transform your open living area into a cohesive and inviting oasis that reflects your unique lifestyle and personality.


