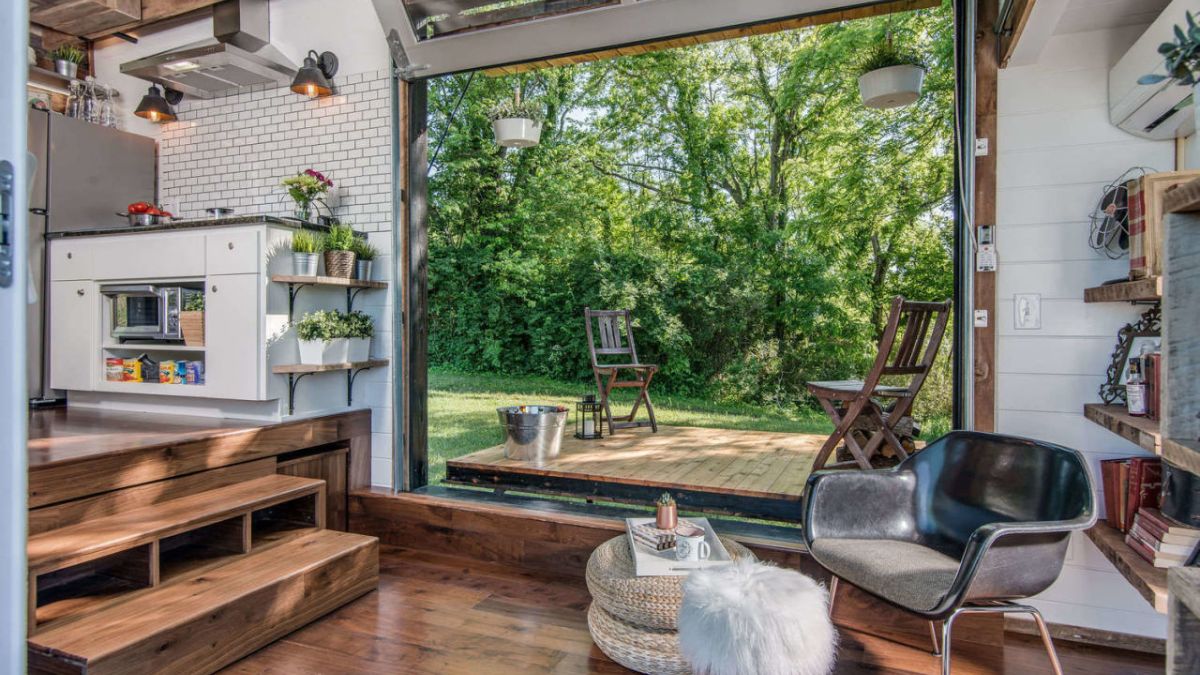The challenge of a small room is not a shortage of square footage, but a failure of visual perception. A cramped space feels overwhelming because the eye is unable to travel, constantly bumping into clutter, dark colors, or heavy furniture. Fortunately, the most effective remedies don’t require knocking down walls or buying expensive Modular Furniture; they rely on simple design hacks that trick the mind into perceiving depth and airiness. By mastering the fundamentals of light, verticality, and transparency—principles often championed in Scandinavian Design and Minimalism—you can transform a suffocating studio or bedroom into a comfortable, visually expansive haven. These eight strategies are your guide to achieving maximum spatial impact with minimal investment.
Mastering Light and Color for Visual Volume
The first rule of spatial illusion is this: light equals space. A bright room immediately feels larger than a dark one. The strategic use of color and reflective surfaces is the most powerful tool for manipulating perceived size.
- Embrace Monochromatic, Light Color Palettes: Use white or very light neutral colors (like pale grey or beige) across the walls, ceiling, and trim. Companies like Sherwin-Williams and Benjamin Moore offer thousands of “off-whites” that reflect nearly 80% of light, minimizing sharp corners and blurring the visual boundaries of the room.
- Use High-Gloss Paint on Ceilings: While matte paint is common, applying a High Gloss Paint finish to the ceiling makes the surface slightly reflective. This technique draws the eye upward and catches ambient light, giving the illusion of a higher ceiling and adding an unexpected sense of depth.
- Deploy Oversized Mirrors Strategically: A single, large mirror is exponentially more effective than a collection of small ones. Place a Floor-to-Ceiling Mirror (or a series of large mirrored panels) across from a window or light source. The mirror reflects light and mimics the presence of a second window or doorway, doubling the perceived depth of the room instantly. This is a classic trick used by design magazines like Architectural Digest.
- Install Recessed or Track Lighting: Avoid bulky floor lamps or hanging chandeliers that create heavy “visual weight.” Opt instead for clean, embedded lighting like LED Lighting or modern Recessed Lighting. This removes visual clutter from the sightlines, keeping the floor and ceiling visually clear.
Strategic Furnishings and Verticality
Once the color and light foundations are set, the focus shifts to how you place and select furniture. The goal is to maximize visible floor space and force the eye to move upward.
- Lift Furniture on Legs: Choose sofas, chairs, and consoles that stand on tall, slender legs (a hallmark of Mid-Century Modern design). When you can see the floor continuing underneath the furniture, the room appears less obstructed and more open. Avoid heavy, skirted pieces that drop straight to the floor, as they block light and consume too much visual space.
- Utilize Transparent or Acrylic Pieces: Where possible, introduce furniture made from materials that the eye can see through, such as Lucite or Acrylic coffee tables and chairs. This allows light to pass directly through them and maintains an unobstructed visual flow, reducing the overall sense of congestion. Many pieces from IKEA or West Elm now incorporate this concept.
- Hang Curtains Floor-to-Ceiling: This hack tricks the eye into believing the window is taller than it is, thereby increasing the perceived height of the entire room. Hang the curtain rod a few inches below the Crown Molding (or ceiling) and extend it beyond the width of the window frame. Use sheer or light-colored fabrics.
- Vertical Storage and Floating Shelves: Look up. The walls are premium real estate. Instead of low, deep bookcases, use tall, narrow Open Shelving or Floating Shelves. This encourages the Feng Shui principle of vertical expansion and is key to Decluttering, a concept popularized by Marie Kondo. Keep these shelves lightly styled to avoid creating visual noise. Using smart organization systems like those found at HomeGoods helps maintain a tidy, spacious environment.
By applying these eight straightforward hacks, you are not just organizing a room; you are fundamentally altering its relationship with light, shadow, and scale. The effective use of Mirrors, light colors, and furniture that leaves floor space visible are the core principles that elevate a small space from cramped to cozy. You are now equipped with the tools to use simple physics and psychology to engineer an illusion of grandeur in even the most restrictive environments, making your small room feel intentionally designed and incredibly spacious.


